- (931) 273-3163
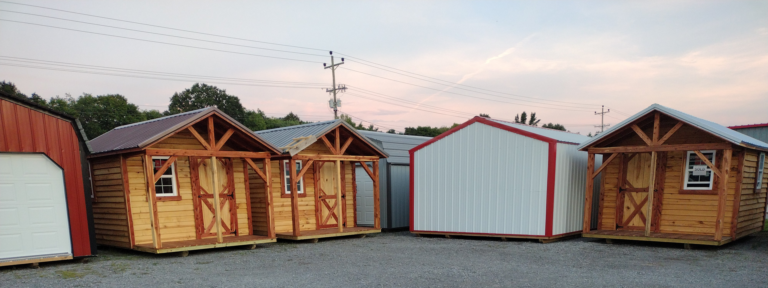
We pay close attention to detail in every aspect of our design process, such as making sure that every building is framed with the best materials and craftsmanship by our Mennonite builders. Our walls are framed no more than 2 foot on center, with some buildings being no more than 16” O.C. We use Advantec® Limited lifetime warranty flooring along with “ pro-grade finish with LP® ProStruc® Floor with SmartFinish®” made specially for the shed industry. Our Metal roofs are protected from condensation2, which may cause water drips possibly damaging product being stored. All These Features are standard with us while our counter part (Competition) may charge. We adhere to strict standards in the building industry going above and beyond the shed building minimum requirements.
We DO NOT use pressure treated panels in our interiors due to the chemicals becoming airborne during the heated seasons etc..
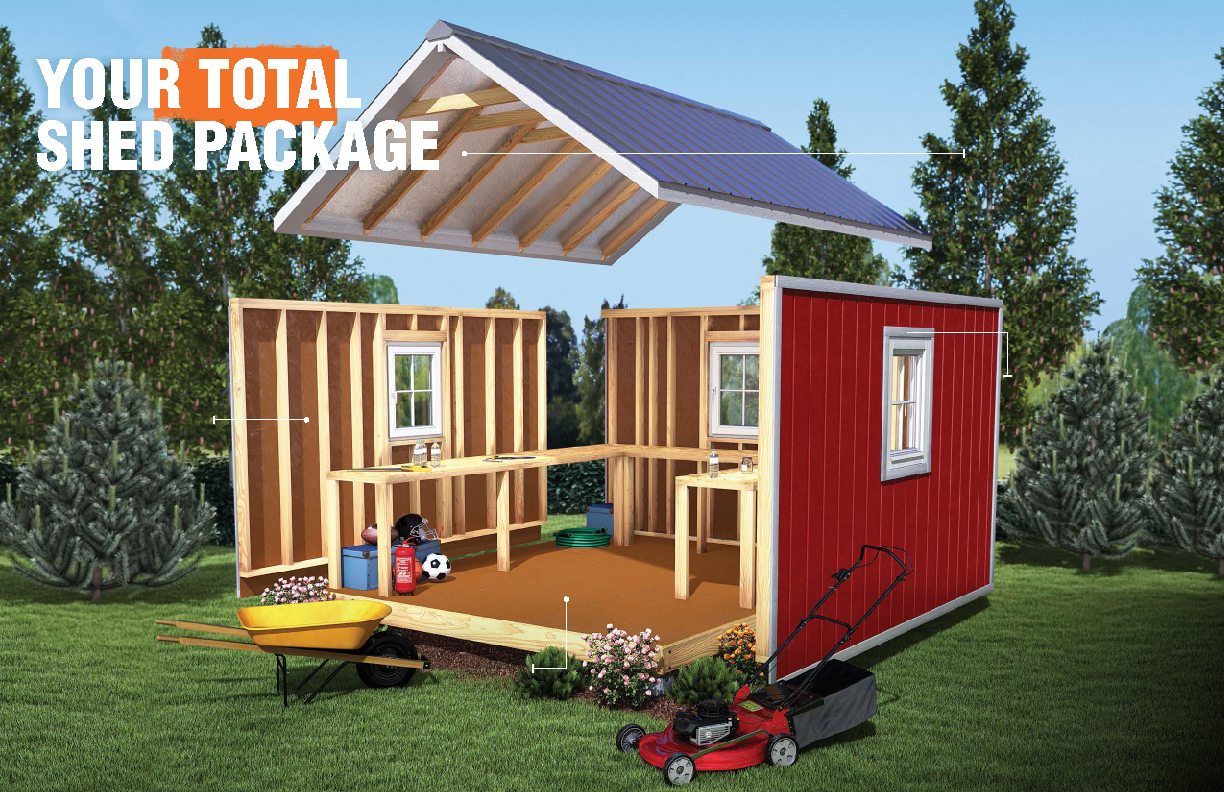
Keeps your shed’s interior
cooler and brighter
Gives sheds the look of true
craftsmanship in both cedar
texture and smooth finish
Offers a tough, pro-grade
flooring finish
Offers a brighter,
cleaner look.
Our difference doesn’t end with the quality of our construction. We back that up with material and construction warranties, purchase and rental options to fit your budget and lifestyle, FREE Delivery, and set up within Marion County. We can even supply engineered plans for city inspectors.
Because we build our sheds by hand, you can design your shed with the confidence that we’ll build and deliver carefully crafted and quality products to you.
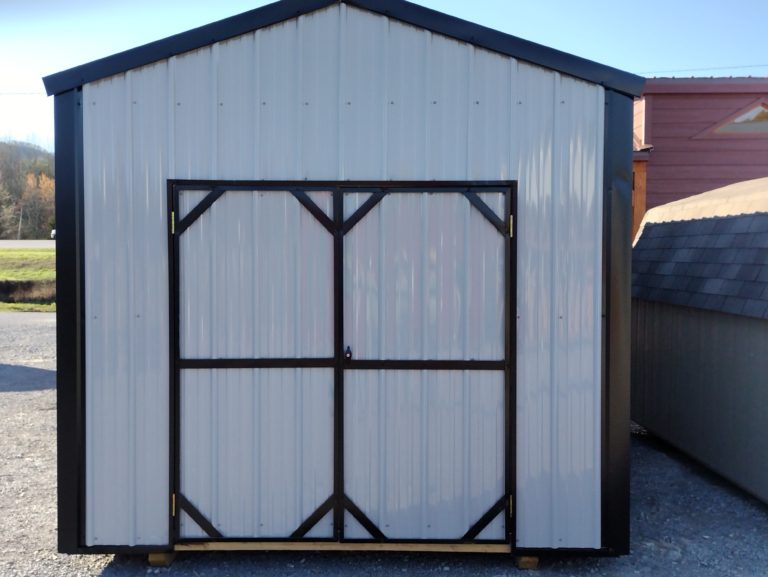
This 12’x20’ Utility Shed with Shed Dormer Package features a steeper 7/12 pitch roof and 7’ walls. The elevated front includes three windows that allow in sunlight. Extras on this design include three 2’x3’ double pan windows with shutters in addition to radiant heat barrier options.
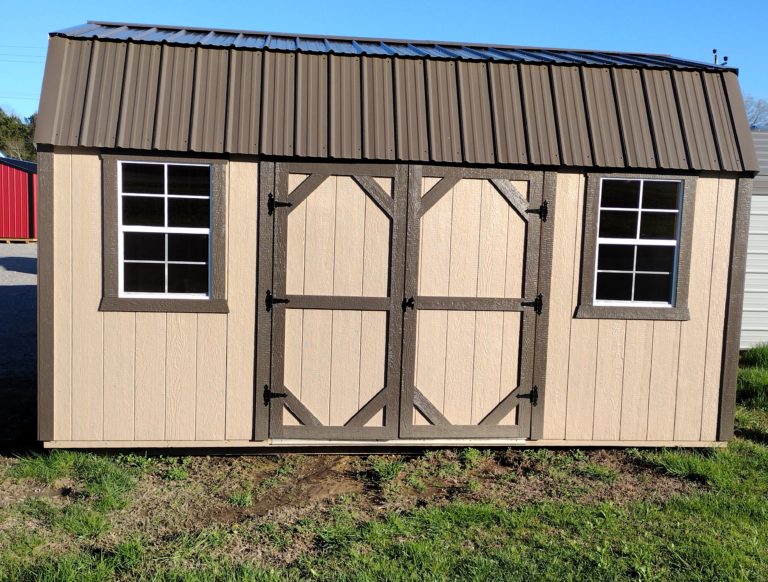
This 12’x20’ Utility Shed with Shed Dormer Package features a steeper 7/12 pitch roof and 7’ walls. The elevated front includes three windows that allow in sunlight. Extras on this design include three 2’x3’ double pan windows with shutters in addition to radiant heat barrier options.
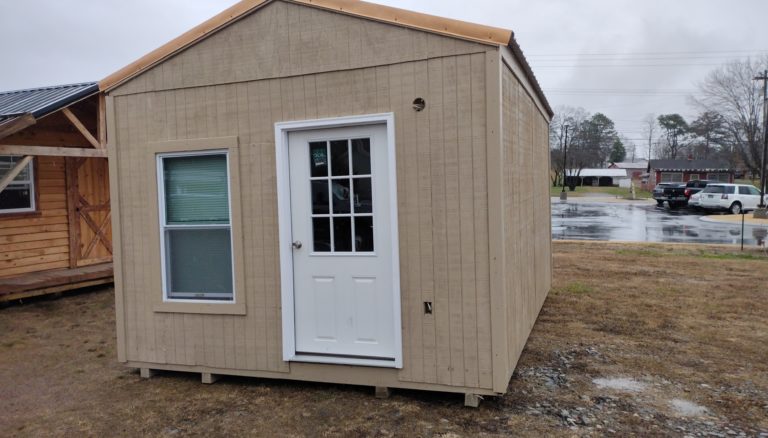
This 14’x24’ Barn w/ 9’ Garage comes with 12” center floor joists. Combined with Trusses and Full Width Shelves, this portable garage is designed to withstand heavy loads and lots of storage.
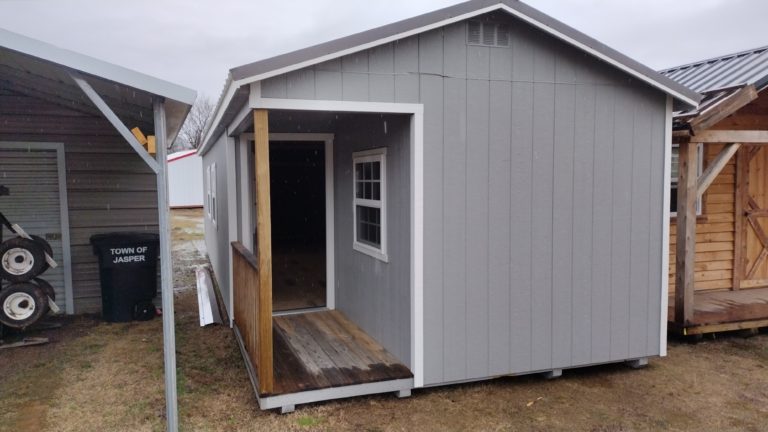
This 12’x20’ Utility Shed with Side Porch has 8ft Walls, a 4ft deep Porch with a Post and Railing on the short side, and a House Door or Double Barn Doors. Also included in this design is a Workbench just inside the house door, and full-width shelves on the back wall.
*When you complete your design return to this window and click here for financing options